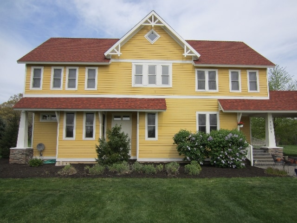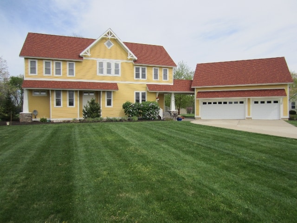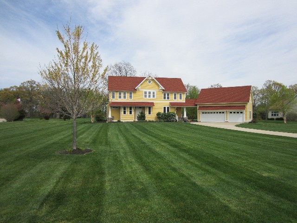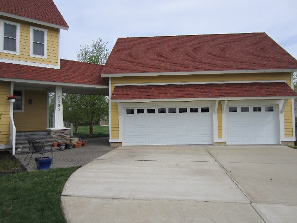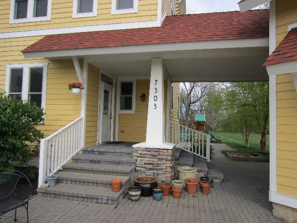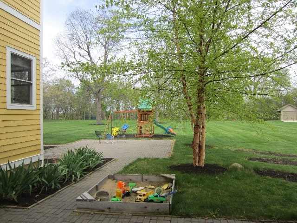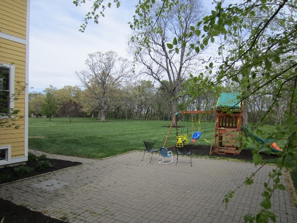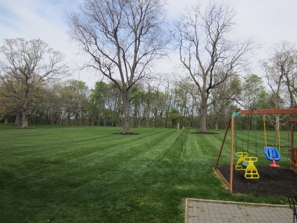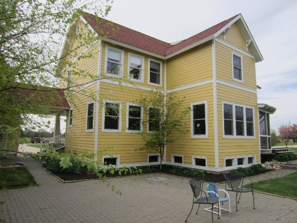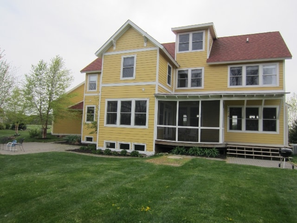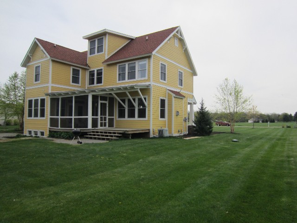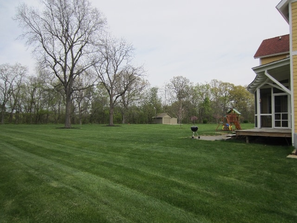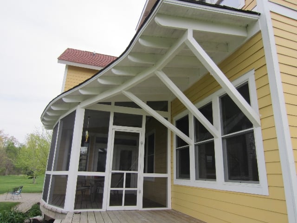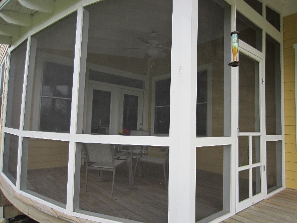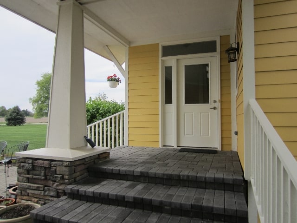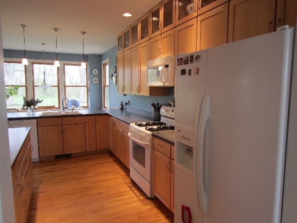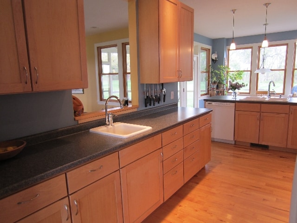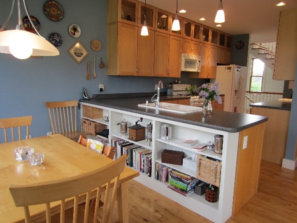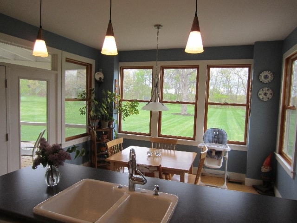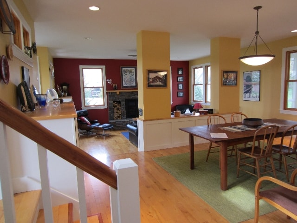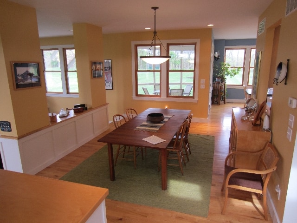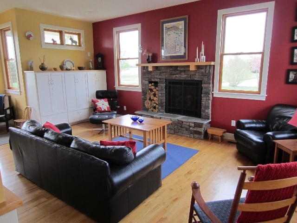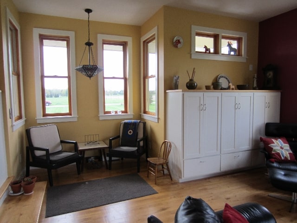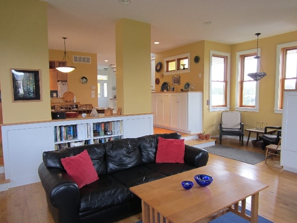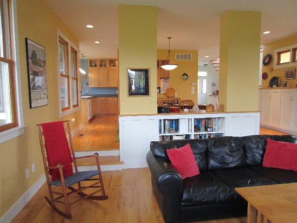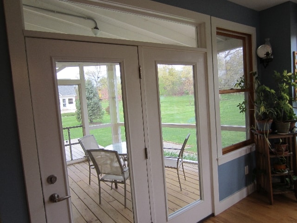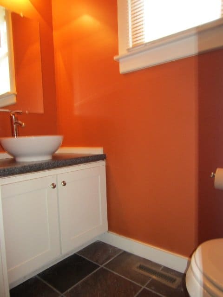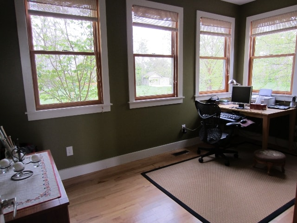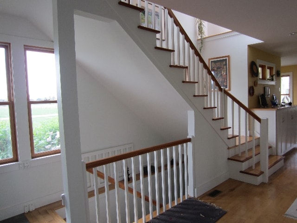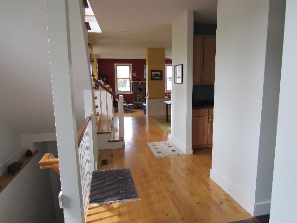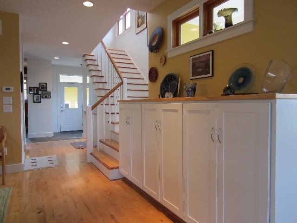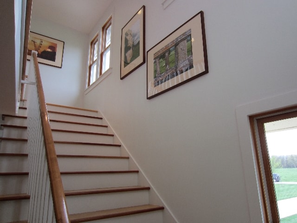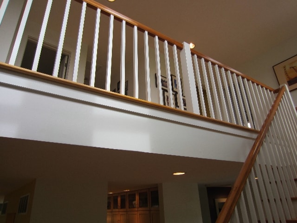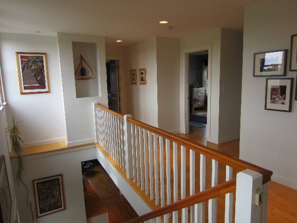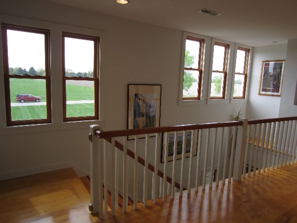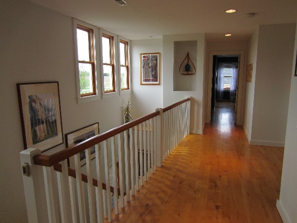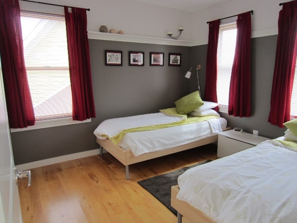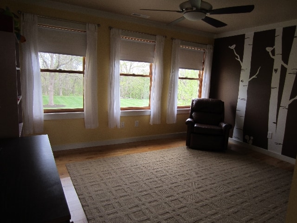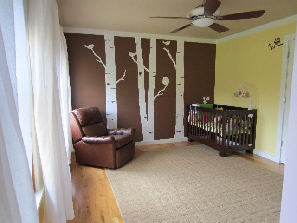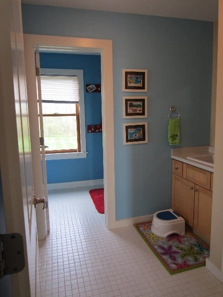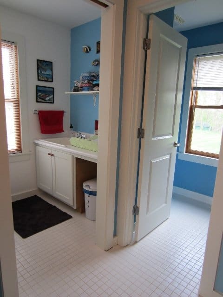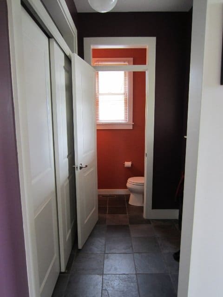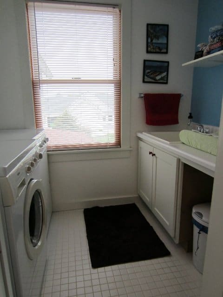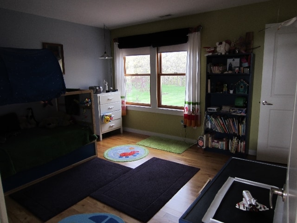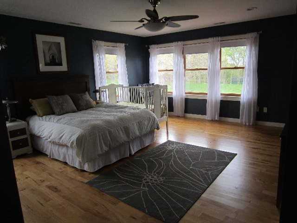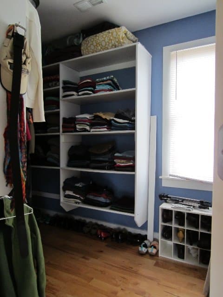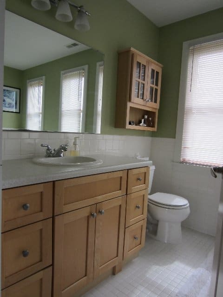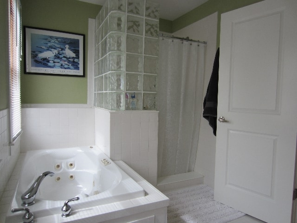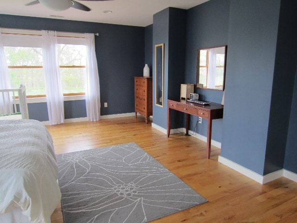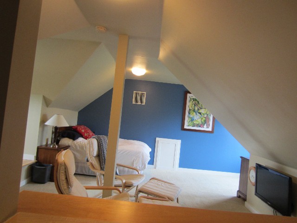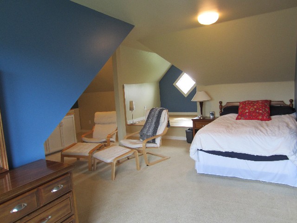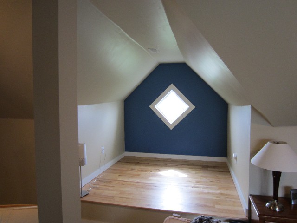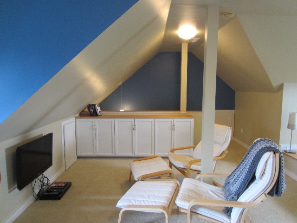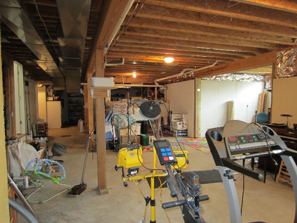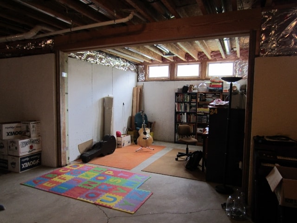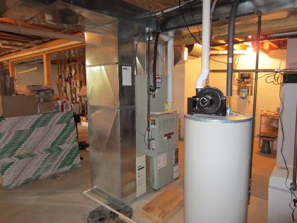$330,000|4 bedrooms plus Study and Loft|2 1/2 Bathrooms|2.3 Acres|Tree lined Lot|Full Finishable Basement|3 Car Detached Garage|Breezeway
This home is very special. It was designed with the philosophy of Sarah Susankas’, Creating the Not So Big House book in mind, and closely resembles a plan that can be found within the book on page 23. You can find the link to her website here: http://www.susanka.com/. The owners have a special place in their heart for the Swedish Farmhouse style of this home, and built the home with all intentions of staying in it for the rest of their lives. However, when they were offered a job out of state that they could not refuse, they contacted me to sell the home. They very much love the home, but are excited about relocating also. And I am excited to share the details of this beautiful home with you!
Builders that support the ‘Not So Big’ philosophy can register on Susankas site, and that is where the sellers found Bruce Zabst, owner of Home Craft Builder’s of Indiana. He is a custom home builder who only builds a few homes a year on average. He had ties to Purdue University at the time and was enthusiastic about building in this area and to this plan. He laughed as we spoke about the process, and told me he was impressed with the level of scrutiny the building inspectors here gave his work. He used almost all local tradespeople and supplies, including 84 Lumber for the wood, Weber Foundation out of Zionsville, (http://www.weberconcrete.com/), Anderson windows and Kinder did the electric. He mentioned that the soil was very well drained on the lot and that he would foresee no issues with drainage or water penetration of the basement, due to ideal soil and lot conditions, as well as the installation of a perforated drain tile on the exterior. He also stated that the septic was inspected with great scrutiny by the Health Department upon installation, and is located in the back yard, and that the well is in the west front yard. He has said he would be more than happy to talk to potential buyers about the home if you have questions his information is here: http://homecraftbuilders.com/index.html.
The home has a unique mix of sophistication with an understated modern airy feel. It is bright and spacious, but still feels cozy and warm. It feels very light and happy to me and I think it has a special sense of art and family, and would be an inspirational home to the right person. The built in cabinets and shelving throughout the first floor is both beautiful and functional as storage and display. There is a piano alcove, a slate tiled foyer with large coat closet, maple hardwood flooring throughout, and custom built, handmade stairs, that have maple hardwood landings trimmed with cherry edges, maple doors, surround sound wired in, as well as Ethernet, and a wonderful breezeway to attach the home to the spacious 3 car detached garage. Not to mention the gorgeous land! 2.3 acres of very well maintained, flat, tree lined land, with an open field across. They had planned on finishing the basement but have not yet, and are offering all of the drywall that was purchased for the project, and is already in the basement, to be included with the purchase.
The owners know every person on the road and have felt very fortunate to have wonderful neighbors and a true sense of community in the area. They pay $100 a year to a neighbor to maintain the informal Home Owners Association, and they all pitch in to care for the lane if necessary, which is already paved, so low maintenance. There are two neighbors that currently plow the lane, and a lot of the owners are affiliated with Purdue University.
I will be posting a link to a video very soon, and would love to show you this home in person. If you have questions about this or any home for sale in our area, please contact me via phone, text or email.

