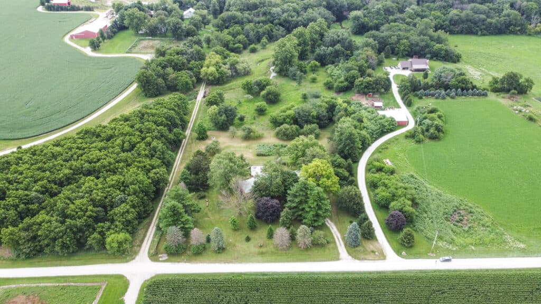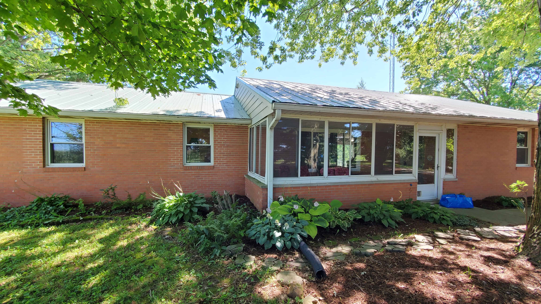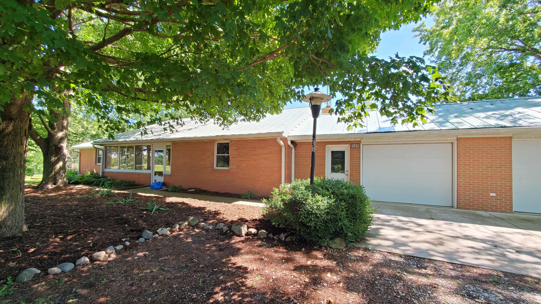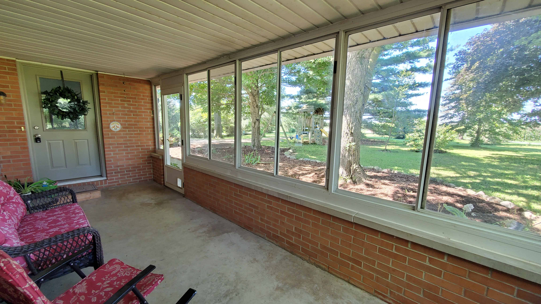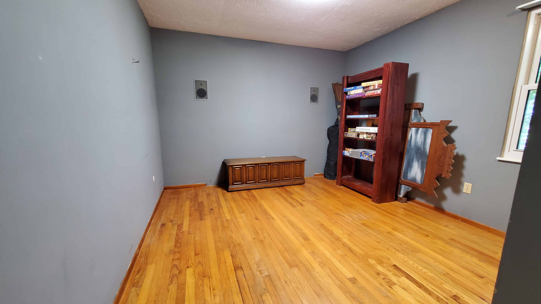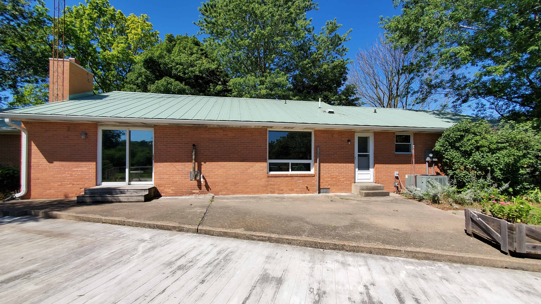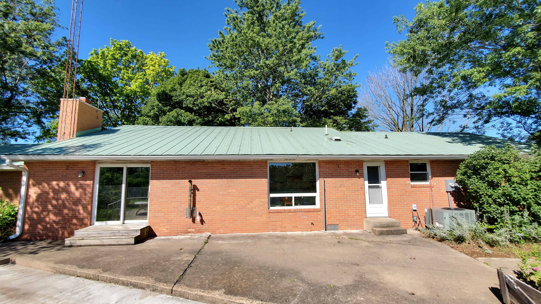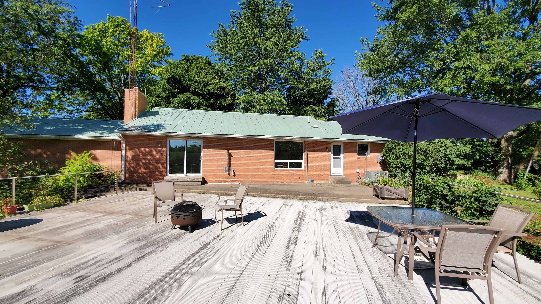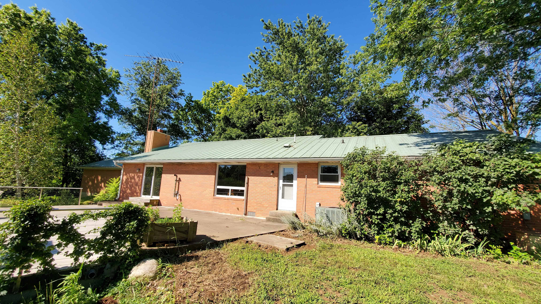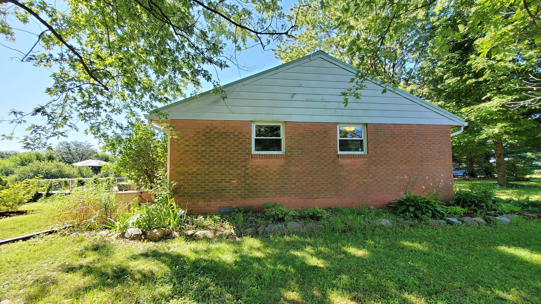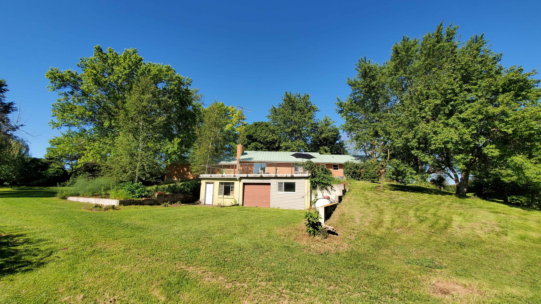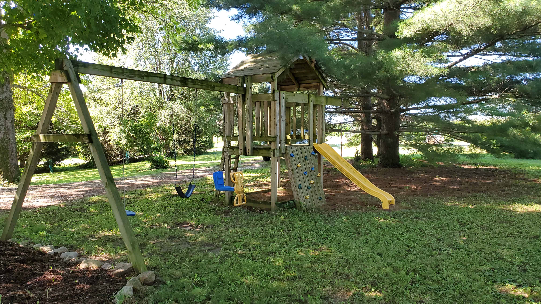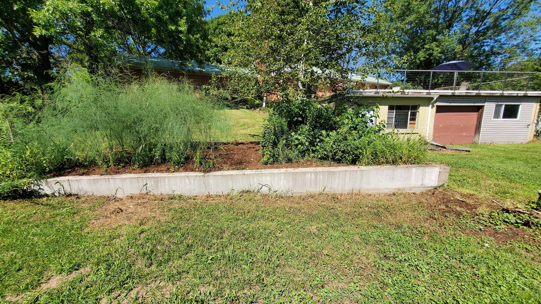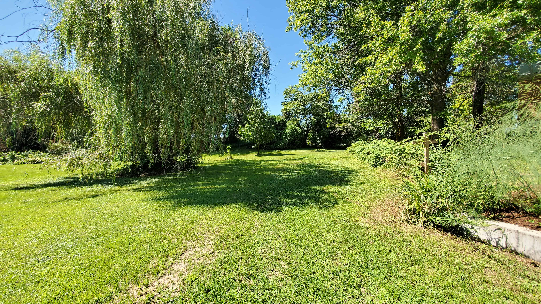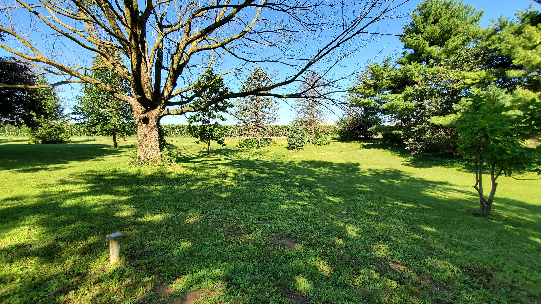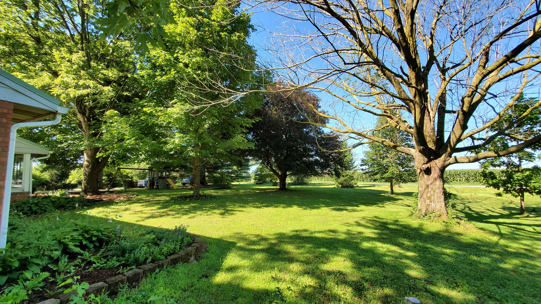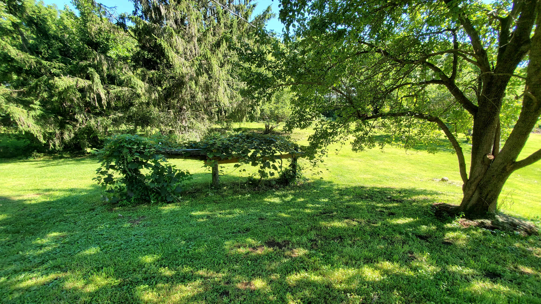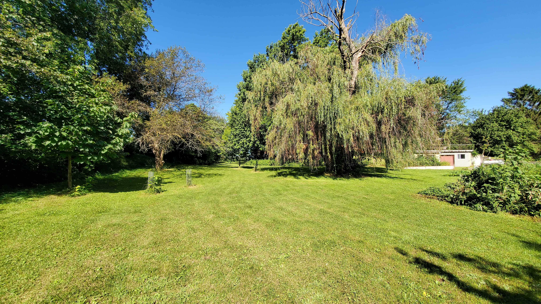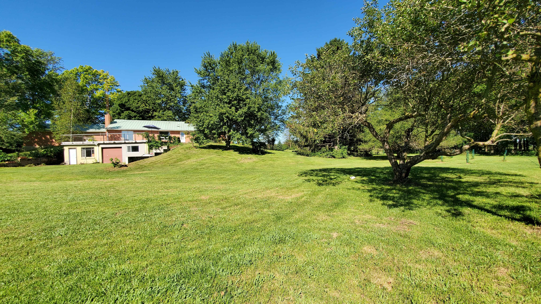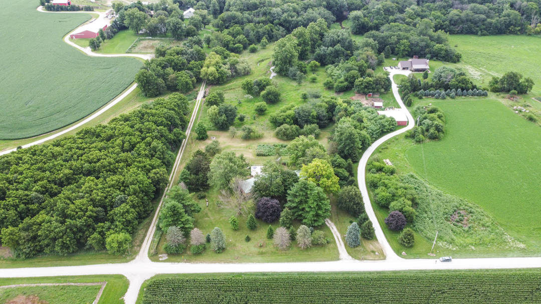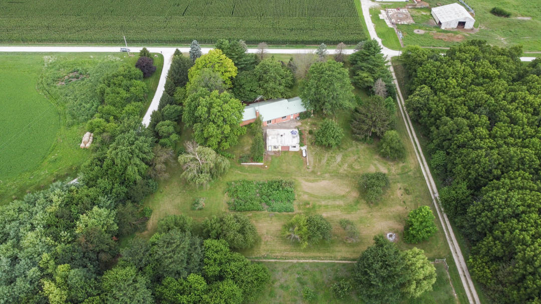4543 S 700 E Oxford, IN 47971
4 BR • 2 BA • 1990 SqFt
Sold
Link to virtual tour below!
1990 square foot, open concept, all brick ranch with metal roof, on 2.15 acres. Full of mature trees, perennial fruits & stunning, yet serene, views surround you! 4 bedrooms, 2 full baths, cozy enclosed front porch sun room! Tons of natural light, hard wood floors, large laundry room, large kitchen, gourmet stove and gorgeous floor to ceiling window overlooking the deck and back yard! 2 car, bright, clean, dry walled and heated attached garage PLUS, older detached 2 car garage/shed/work/storage/
Gorgeous mature trees throughout entire property-Oak, maple, apple, pear, white pine, paw paw + dogwood & american plum + tons of saplings added recently. Mature black raspberries, peony, lilac, asparagus, hops+grapevines+2020 garden planted w/ fall produce, pumpkins, etc. for next buyer. Beehive platforms and space, fenced at the back. Huge 22×24 rooftop deck over back garage-solid as a rock-the best place to relax or entertain, huge bonus!
Garage dimensions: (upper attached+2 separate 17×19 bays, dry walled, heated, clean!)(Back/lower+2 separate bays, 19×17+10×17, has chicken coop.) Attic storage, rv parking. Survey & other details available.
VIRTUAL TOUR: Virtual Tour Click Here (Also, see video tour below if preferred.)
Notes:
Septic: located in the back yard, the clean out cap is under the tree and shown in the images with the foot by the small tree. It is a finger system, size is unknown.
Well: Located in back/basement garage behind the home, well head is in images, and to the left (North) front side yard if facing home.
Heat:
- Propane tank is rented.
- Backup power generator is in images, located in the box directly behind the home at the back corner. This can power the lights and heat if electricity goes out.
- Fireplace/Pellet stove notes: Inspected 2020, works well. Pellet stove is an excellent heat source.
Air Conditioner 10-15 years old.
Crawlspace: Access point in utility room floor off of kitchen.
Attic: Partially floored, great storage space, drop down stairs in the laundry room.
Drainage tile notes: This is shown in the images and is the circle shaped tank, correct at the front left side of the parcel if facing the home.
Roof metal 10-15 years old.
Electrical 200 amp in home, plus 100 amp subpanel in upper attached garage and 60 amp subpanel in lower/back older garage area.
Water Softener 3 years old, owned.
Located behind the home is Big Pine Creek and the neighbors have cattle behind.
Flood Plain location/history:
- Image attached below showing the section in green which is the portion of the parcel that is in a flood plaIN Also labeled are the mature trees and landscaping features.
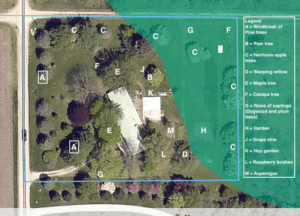
Get in Touch with Kristy Miley 427 Main Street, Lafayette, IN 47901
We offer the most skilled, educated, ethical, and cutting-edge strategy in local real estate services.
We offer comprehensive, innovative marketing and advanced negotiation skills, which guarantees you save time & money in every transaction.

